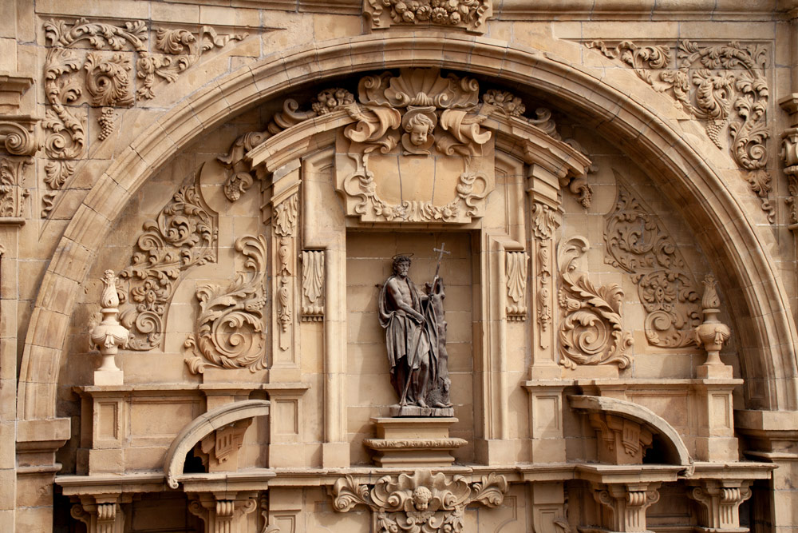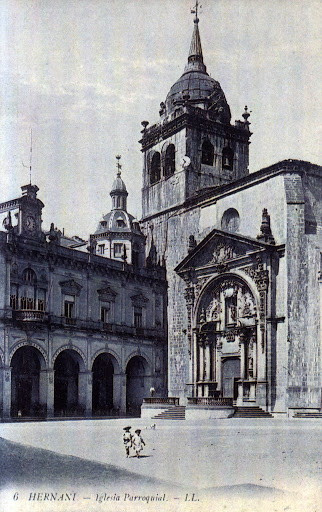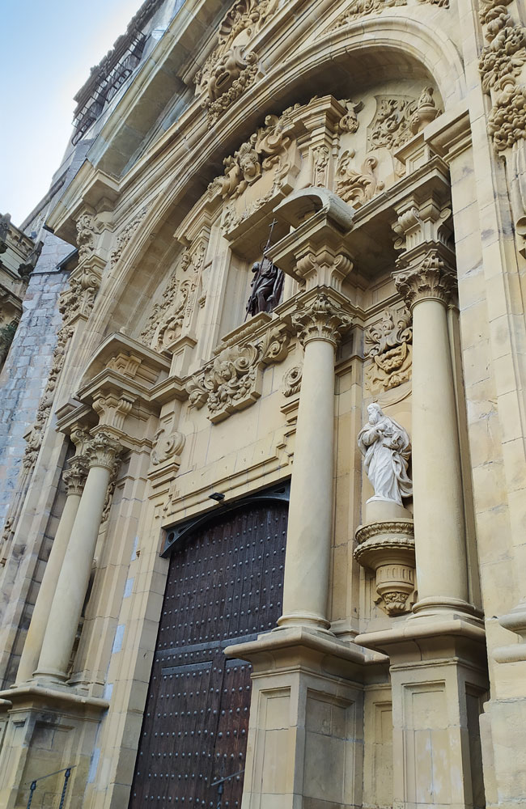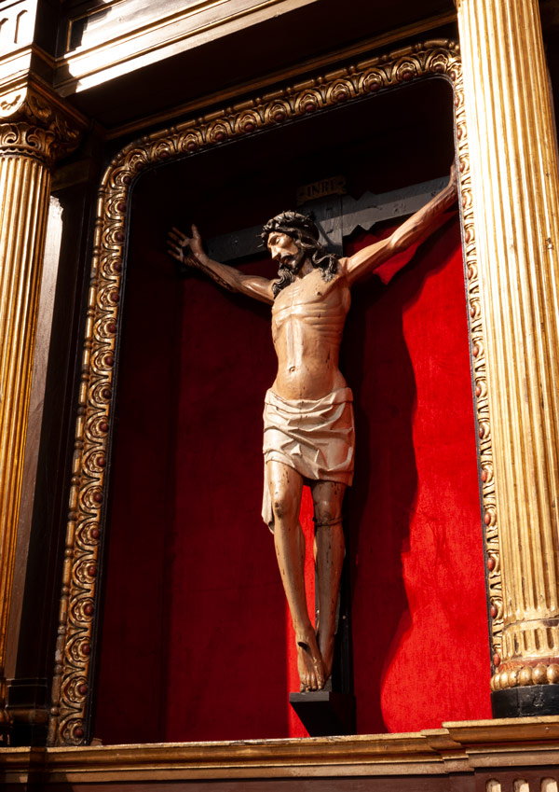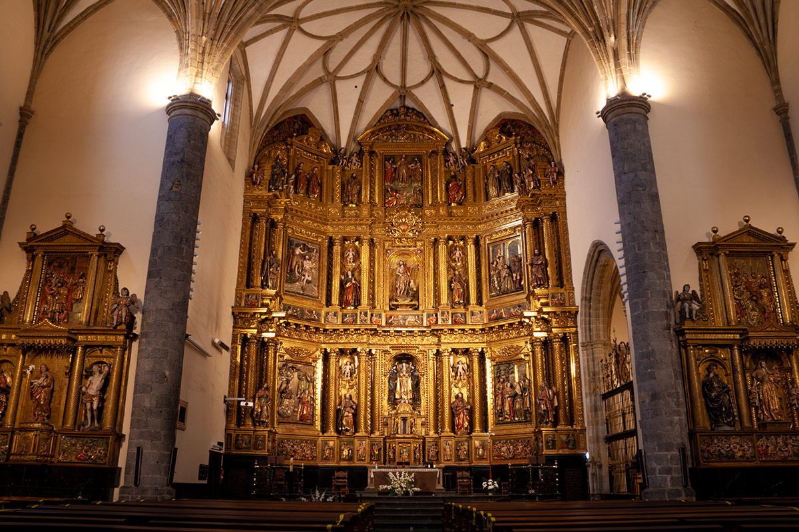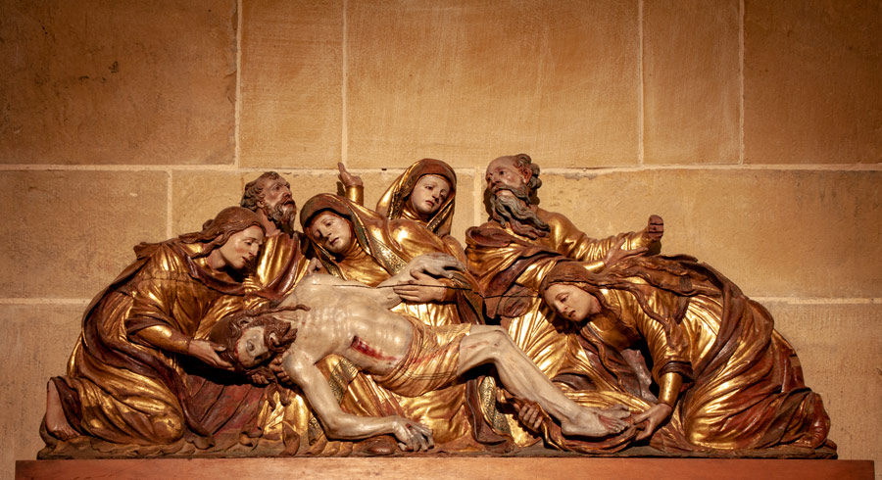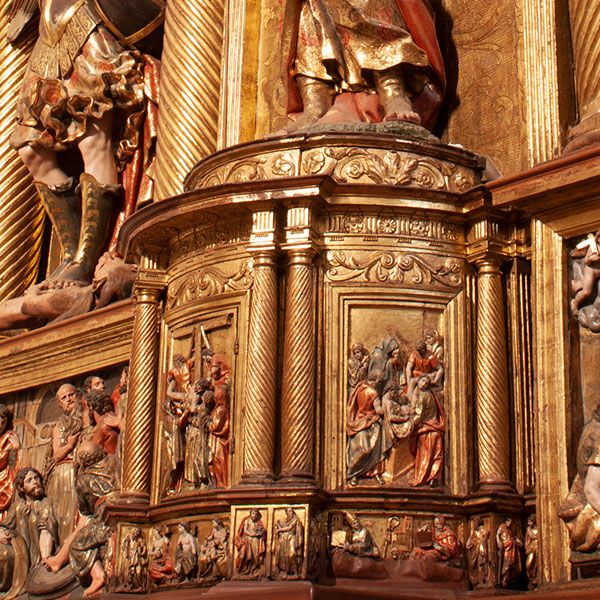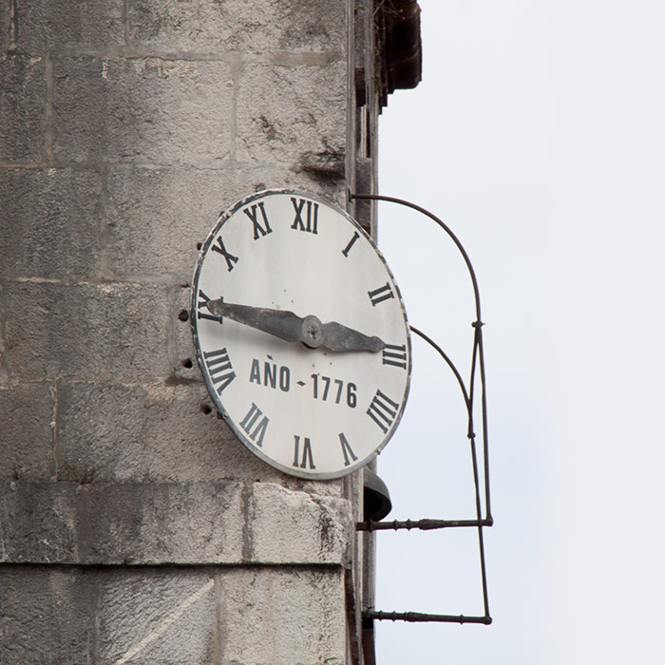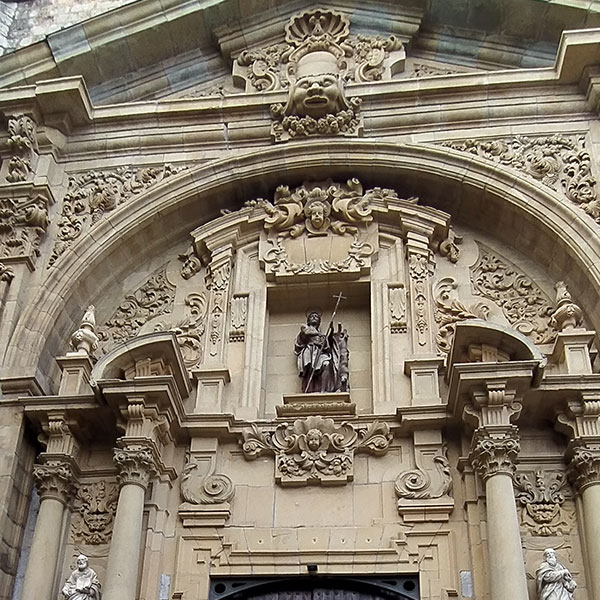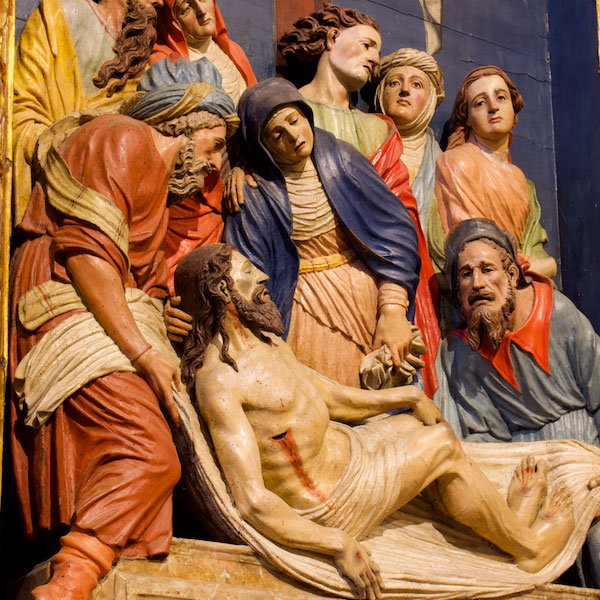How to get
5. Saint John church
Saint John church
A church for the people
In 1512, as part of the conquest of the kingdom of Navarre and following the capture of Pamplona by the Duke of Alba, the retreating Navarrese-French troops pillaged and burnt Hernani. The original parish church, located outside the walls, was badly damaged. It was then that it became necessary to build a church within the walled enclosure of Hernani.
Juan López de Amezqueta y Alcega ceded part of a piece of land just outside the walls, so that the church would form part of the new defence. Thus, around the now disappeared Alcega palace, a new large space was created that was to become the new nerve centre of the town: the Plaza Mayor, now known as Gudarien plaza.
The licence to move the church was granted by Emperor Charles V on 19 December 1540. Work began five years later, in 1545, by the master masons Domingo de Olozaga, Miguel de Beramendi and Andrés de Izaguirre. The construction of the church involved a great effort for the town, which even sold land to meet the numerous expenses. Work was interrupted on several occasions until 1595, when the new parish church of San Juan Bautista was completed with the closing of the transept.
It is a church with a single nave, with a Latin cross plan, in the late Gothic or Basque Gothic style (ribbed vaults supported by semi-cylindrical columns attached to the walls). It is 158 feet long (about 50 m) and 50 feet wide (approximately 15 m.). The material used is masonry in the walls and ashlar in the corners.
Years after the building was finished, “the church being so sumptuous… it is greatly detracted from by the lack of a top”, and after numerous vicissitudes, this magnificent square-based tower, designed by Francisco de Ibero, was finally erected and completed in 1764. In 1795 it was finished with the bell tower, and later, the curious corner location of its clock.
The Baroque portico, of large dimensions and unquestionable artistic value, is the work of Martín Zaldua, dating from 1706. It has a rectangular composition, flanked by two pilasters that support the triangular pediment. Under the great arch we can see the sculpture of St. John the Baptist, patron saint of Hernani (a wooden work by Ambrosio de Bengoechea, who initially made it for the main altar in 1611), and on the sides of the door; the sculptures of St. Peter and St. Paul.
Inside, attention is drawn to the main altarpiece (Cultural Asset with the category of Monument), a Baroque jewel by Bernabé Cordero, from 1656; the image of the Holy Crucified Christ (Gothic, from the 13th-14th centuries), the oldest image in the building, probably brought from the old parish church. As well as the side altars of Saint Joseph (with his sacrarium, from the primitive altarpiece), of the Virgen del Rosario (Virgin of the Rosary), of the Virgen de los Dolores (Virgin of Sorrows) and of the Santo Cristo Yacente (Holy Recumbent Christ). Inside, we can also find the tomb of Juan de Urbieta (16th century), or the remains of Agustín de Cardaveraz (1703 – 1770).

